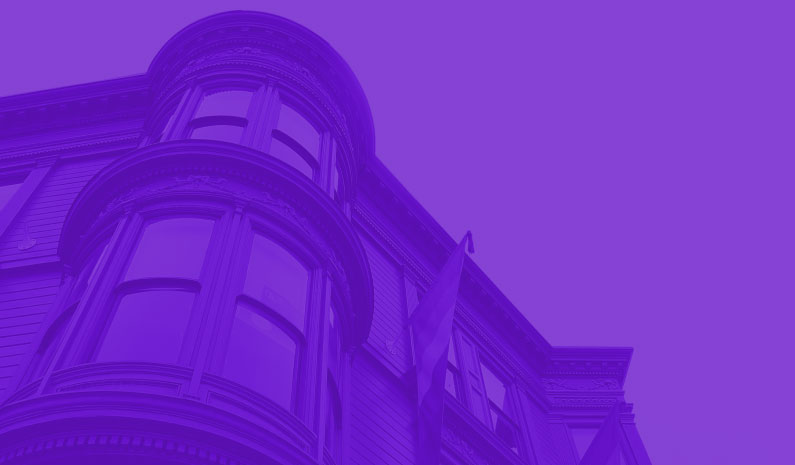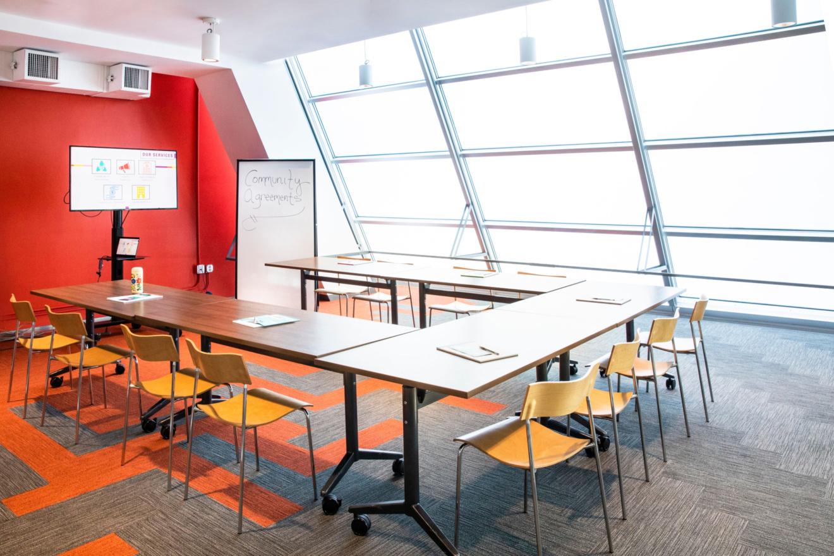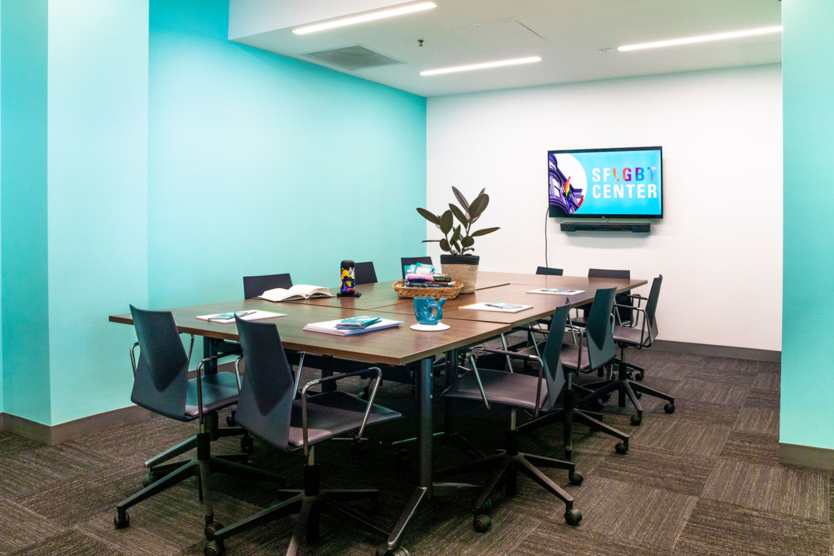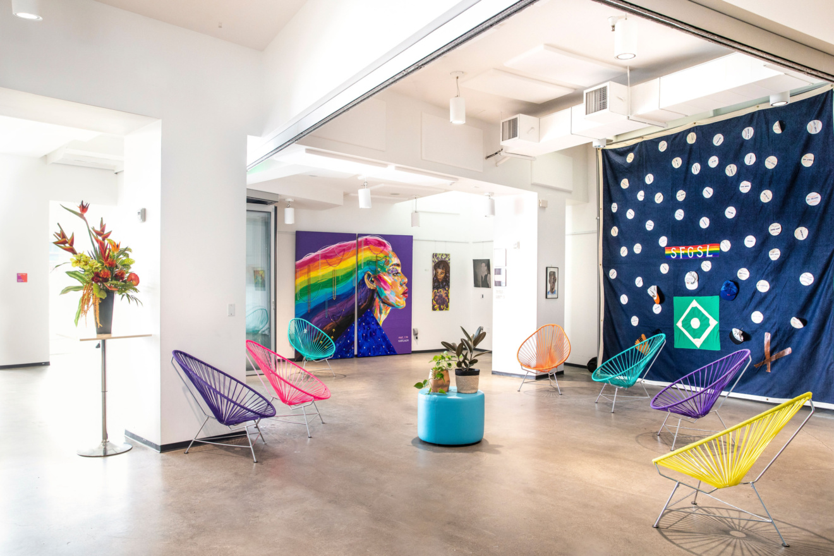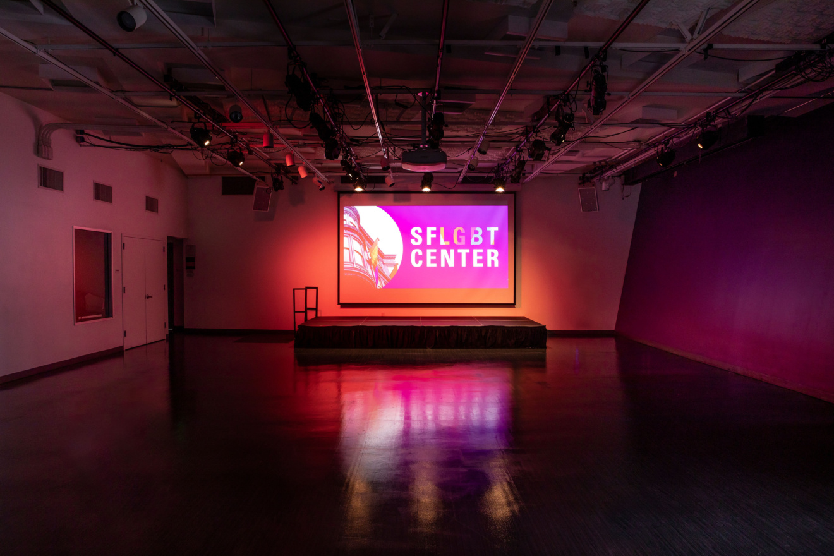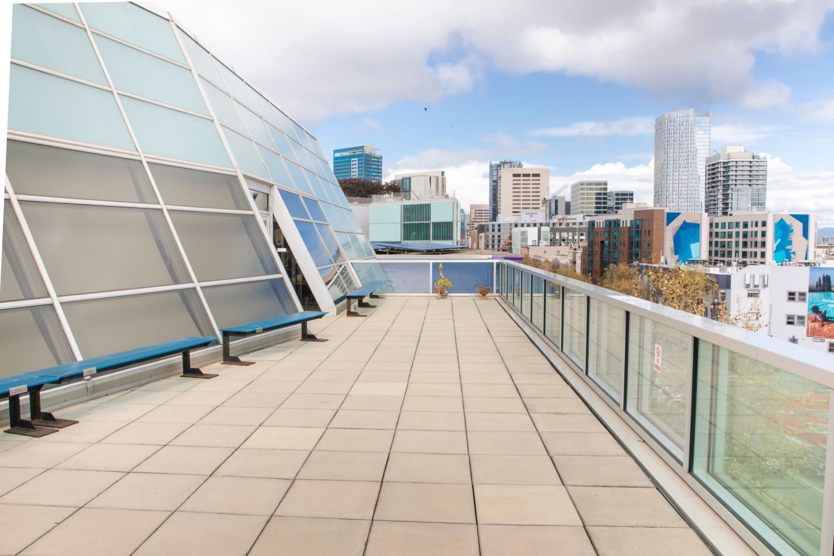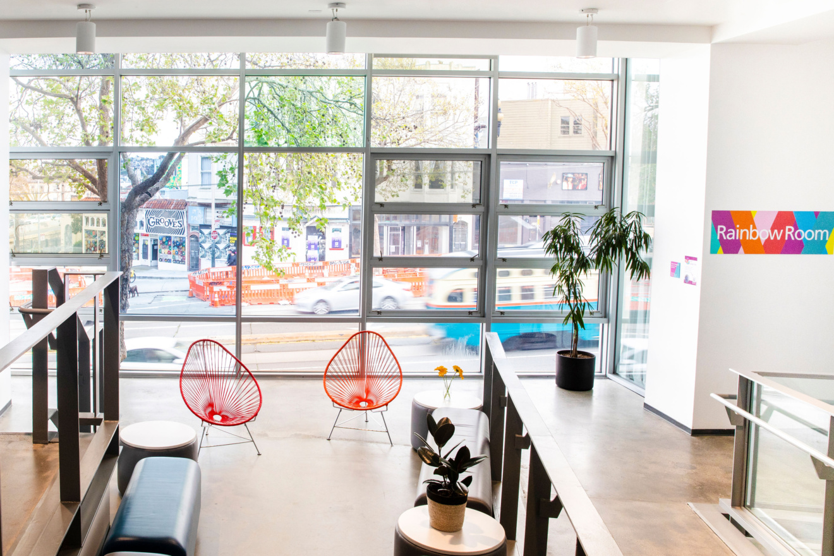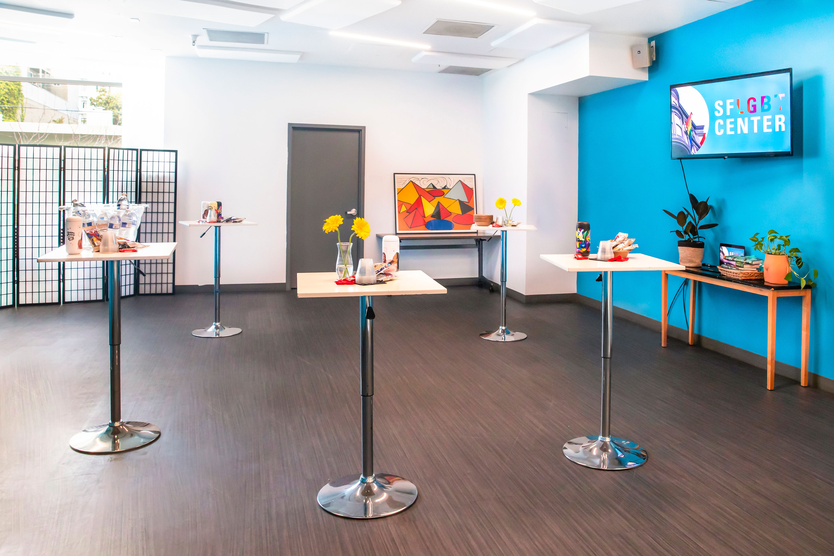
Room 204
Overview
Room 204 is a more insulated space at the Center, located at the edge of our 2nd floor, just behind the Rainbow Room. It holds a full-sized kitchenette as an optional add-in for your rental, making it a great green room, activity room, or retreat space. Its smooth floors are privately tucked away from the main lobby, which makes this a great yoga or dance class space.
Dark blue walls and more limited lighting offer a fully customized lighting experience with a dim-lit or darkened room, ideal for cocktail parties or film showings before sunset. One large window faces Waller Street and can be pre-arranged to be fully blacked out for more privacy. Translucent shades on the window/walls facing the lobby hallway may be opened or closed to make the space more or less private. Room 204 works wonderfully as a breakout room for conferences or an overflow room from the Rainbow Room due to its unique ability to have a camera feed or mirrored presentation of the Rainbow Room and its audio feed from mics, music, or video.
We offer competitive rental rates and special discounts for nonprofits. Please email us at [email protected] or call 415-865-5631 if you are interested in any of our rooms.
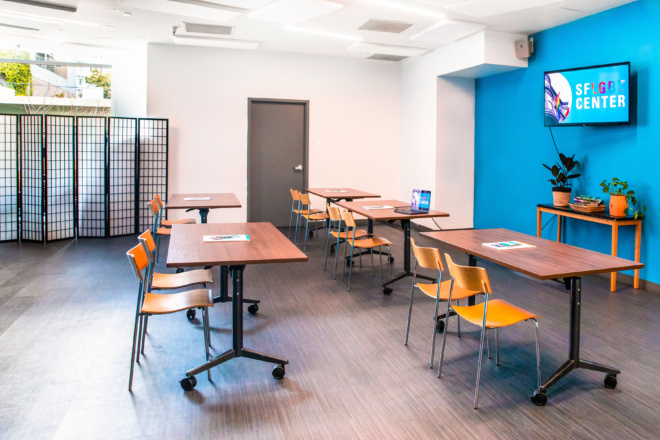
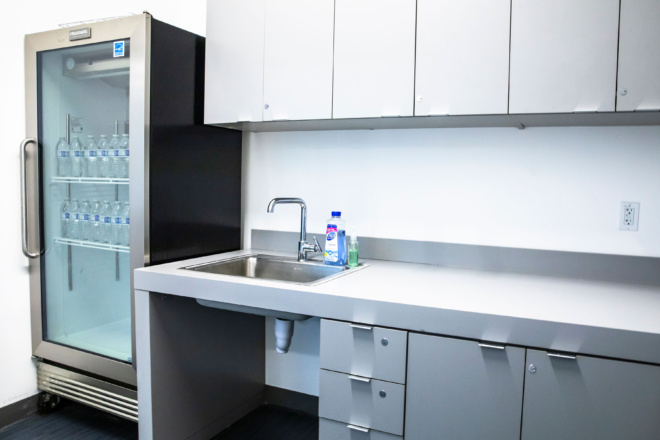
Ideal For
- Film showings for around 40 people
- Retreats for around 25 people
- Support groups for about 25 people
- Workshops, classes, or presentations for about 50 people
- Board meetings for about 20 people
- Social gathering/networking or cocktail party for about 60 people
- Dance or yoga classes for about 20 people
- Events that are sensitive (require more privacy)
- Poetry night/performance space for about 40 people
- During a larger event: breakout presentation or performance space, greenroom or prep area or warmup space, activity space (crafts/games, etc.), childcare room, or overflow room (can receive live camera feed from Rainbow Room).
Equipment Options
- Furniture is configured with the layout of your choice and ready for you when you arrive (tables and chairs are free)
- Standard overhead speakers or PA system with microphone or aux input
- Mounted 51” TV or sitting projector/standing tripod projection screen to connect to your computer, a live feed from the Rainbow Room, or our DVD player.
- Rolling vertical whiteboard
- Outlets are available and plentiful inside the room
- Phone line and speakerphone
- Wifi (free) or ethernet cable for direct internet access
- Podium and/or stage riser
- Kitchenette attached with sink, cabinet storage, counter space, and fridge
Please note that there are additional fees at varying rates for renting equipment.
Accessibility
All common areas and rented spaces at the Center are ADA-compatible. Entry to the building has an ADA push-button to open the door. Two elevators are available for use in the 1st-floor lobby and open just in front of the Second Floor Lobby.
Bathroom doors on the 2nd floor are held open during event times. Bathrooms on the 1st floor are kept open at all times.
We strive to be a scent-free building for those sensitivities to perfumes. We request that anyone with access requests or questions contact us directly with at least 72 hours’ notice to ensure that we meet their needs: 415-865-5631 or [email protected].
About the Building
The SF LGBT Center building melds the modern and the historical. The East side of the building is the last surviving Victorian on Market Street, having narrowly survived the fire from the 1906 earthquake. In 2002 the center joined together the modern neighboring building with the Victorian. In April 2017, we held our ribbon-cutting ceremony after a year and a half of renovations to the building, providing whole new event and meeting spaces and bringing in new local service providers to be housed within our walls.
We encourage all event attendees to utilize our community service programs at the Center. Please see what services might relate to your event here. Our building is temperature-controlled, and most electricity is sourced from our rooftop solar panels.

